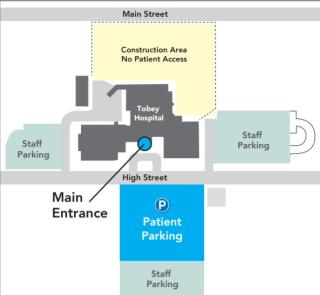New Temporary Location Opens for Tobey Hospital Emergency Department

New Temporary Location Opens for Tobey Hospital Emergency Department
Changes to Patient Parking and Access to Emergency Department and Other Services
We are excited about the progress of the expansion and renovation of Tobey Hospital’s Emergency Department. The project recently entered a new phase with the opening of a temporary location for the Emergency Department while construction continues on the new facility.
The recent opening of this temporary location affects patient parking on the hospital campus and patient access into the Emergency Department. Parking is now reserved for patients in the front section of the West parking lot located on High Street at the front of the hospital. Patients no longer park in the South Lot adjacent to High Street.
A significant change is that with the temporary location patient access to the Emergency Department is through the hospital’s main entrance on High Street. It is not at the back of the hospital, where previously located. This is a temporary change until the new facility is completed. Please see accompanying Tobey Hospital diagram.
Patients are screened for risk of COVID-19 in the hospital main lobby. After completing their screening, patients requiring emergency care or seeking laboratory services proceed to the Emergency Department Registration area, and then to the Emergency Department Waiting Area. Signs are posted to guide patients on where to go.
Patients requiring radiology/imaging services should go straight to the Imaging Department where they are registered and receive services. Pre-procedural and peri-op patients should proceed down the ramp near the main entrance and to the Surgery Registration and Waiting Area.
The Tobey Hospital’s Emergency Department expansion and renovation, a $25 million capital project, funded in part by philanthropic contributions from the community, is targeted for completion at the end of this year. The expansion will quadruple the facility’s space to 30,126 square feet and increase the number of treatment rooms from 15 to 27. Behavioral health patients will have access to six specially designed treatment rooms for provider response to substance abuse disorders and mental health crises.
The expanded Emergency Department will accommodate 40,000 patients per year, almost three times the 15,000 patients per year the last renovation in 1987 was built to accommodate and 10,000 more than the 30,000 patients per year currently seen in the Emergency Department.
| Attachment | Size |
|---|---|
| 450.97 KB |

